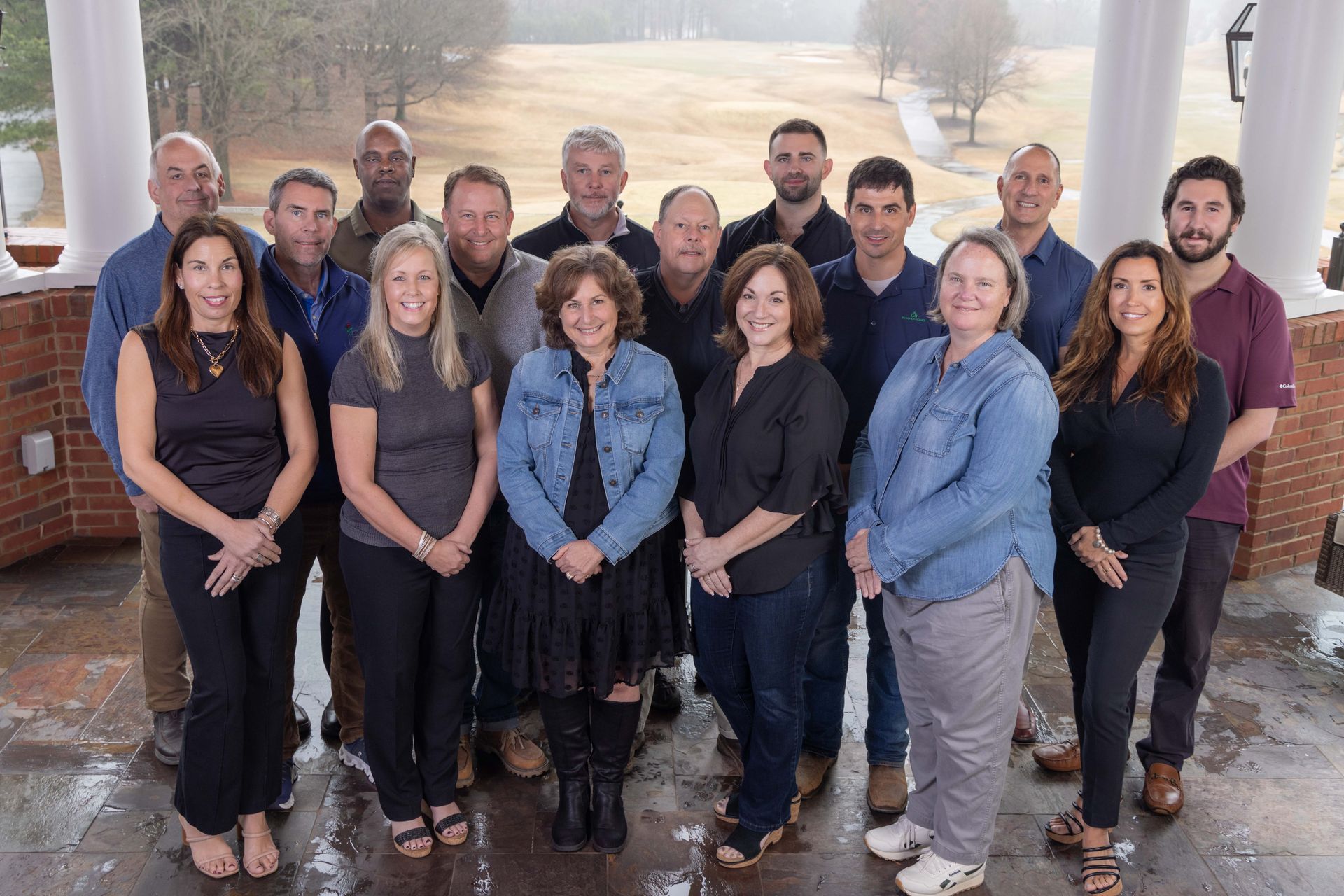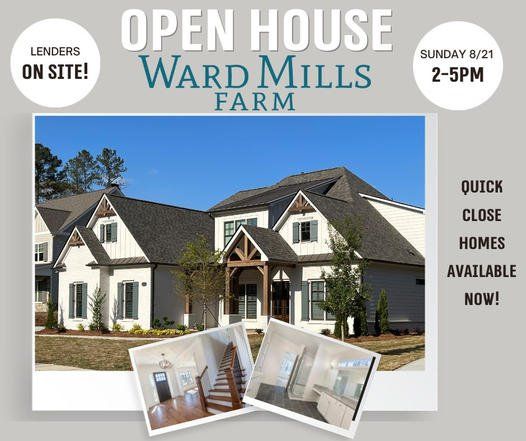Elevating the Heart of the Home: Trends in Kitchen Design
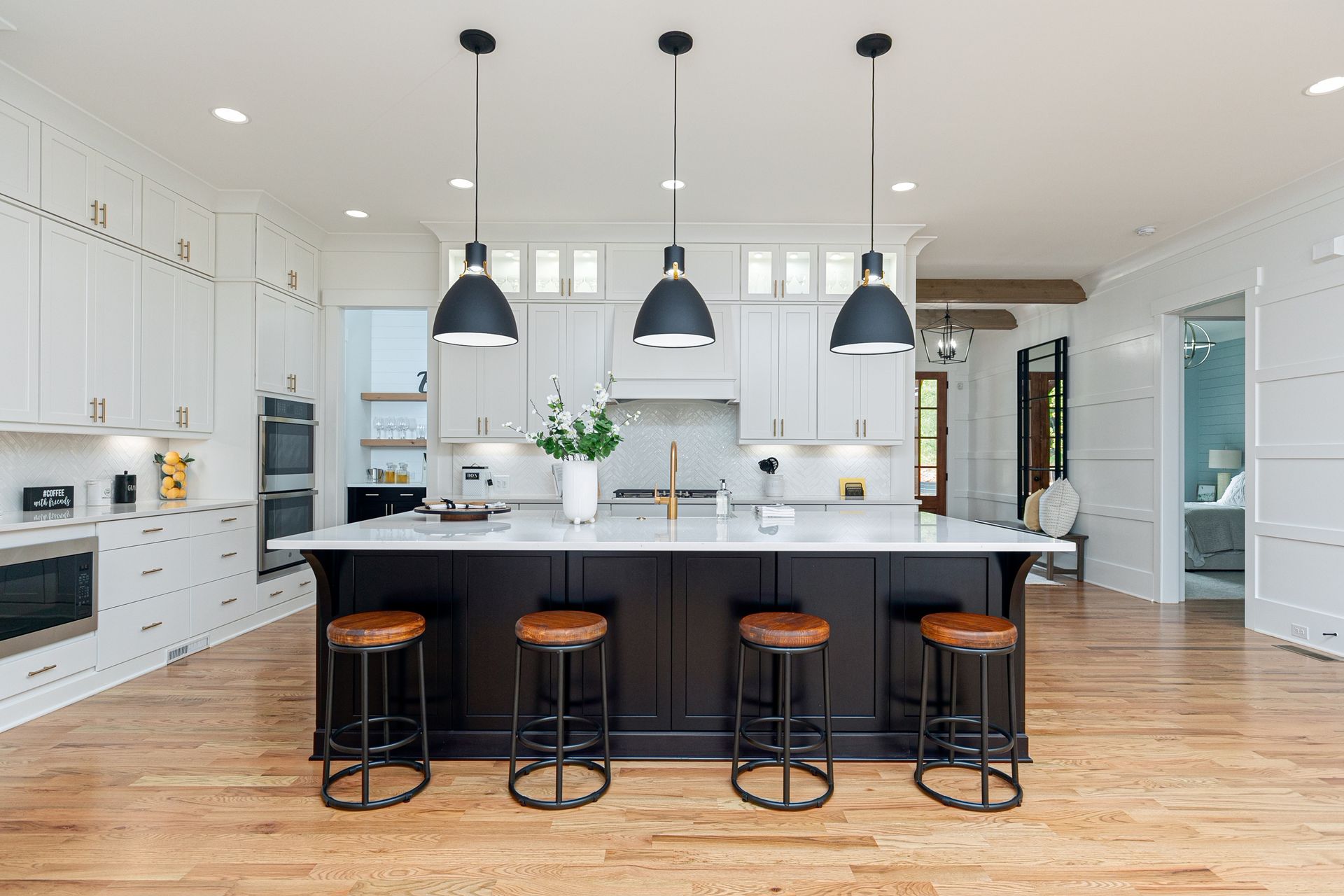
We all know that the kitchen is more than just a space for cooking—it's a gathering place, a sanctuary, and the true heart of the home. Kitchens play a pivotal role in the lives of our clients. That's why we're constantly innovating and adapting our home plans to reflect the latest trends in kitchen design, ensuring that each home we build is equipped with a kitchen that is both functional and beautiful.
Emphasizing the efficient arrangement of the three main work areas—sink, stove, and refrigerator—or the “work triangle”, minimizes unnecessary movement and maximizes our clients’ time and ease of movement through the space. At Bercher Homes, all kitchen cabinet plans are designed to implement the most high-functioning and efficient use of space.
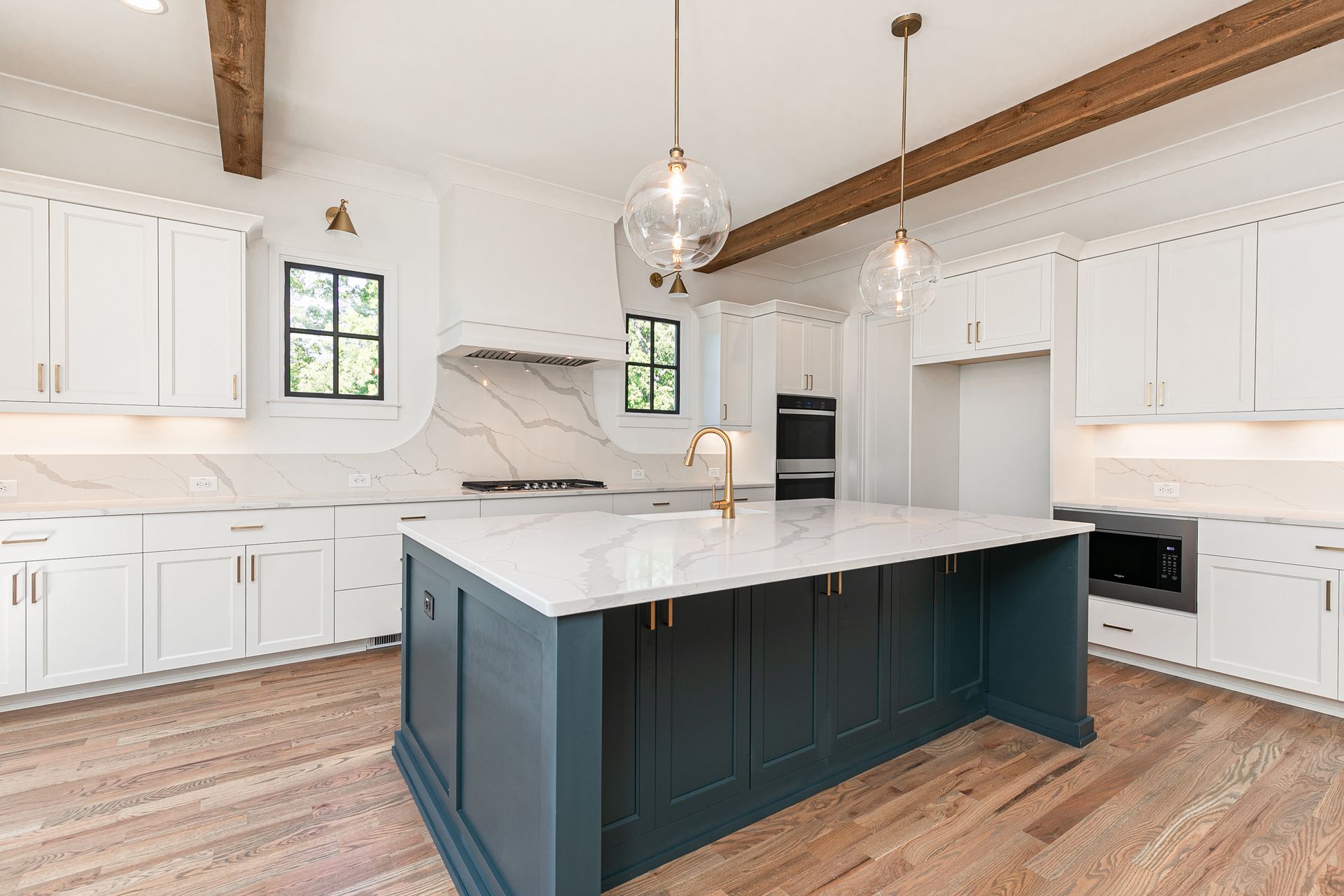
Around the corner (literally!) from the work triangle, walk-in pantries are very popular among our clients for ample storage space and organizational flexibility. These spacious pantries offer a dedicated area for storing dry goods, small appliances, and other kitchen essentials, keeping countertops clutter-free, and streamlining meal preparation. At Bercher Homes, we understand the importance of functional storage solutions, which is why we incorporate walk-in pantries into many of our kitchen designs.
We are always looking for ways to innovate in our kitchens, which has lately involved finding ways to integrate hidden appliances. From sleek panel-ready refrigerators to discreet dishwasher drawers, concealed appliances contribute to a clean and cohesive aesthetic while preserving the overall beauty of the kitchen. At Bercher Homes, we work closely with our clients to select appliances that complement their desired design personality, whether it's contemporary, transitional, or traditional.
"We understand that the kitchen is where memories are made, meals are shared, and families come together," affirms Sheila Pratt, Design Consultant at Bercher Homes. "That's why we prioritize creating spaces that reflect the latest design trends -and- cater to the unique needs and preferences of each client."
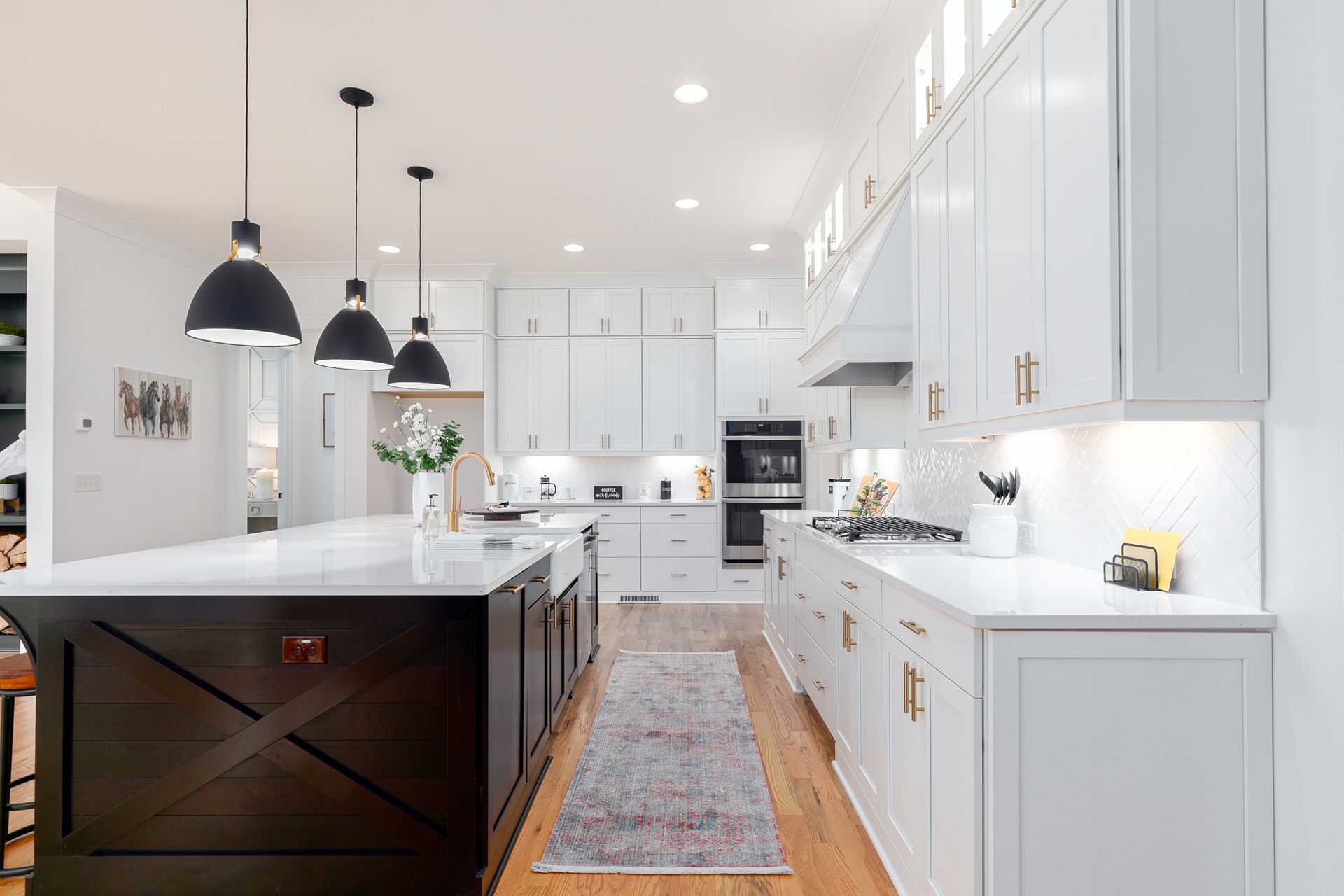
Each client has unique preferences and priorities for their dream kitchen, so we take the time to listen and incorporate specific requests into our space plans. This has included adding larger islands with built-in seating areas for entertaining and offering a wider range of choices for cabinet finishes, wood stains, and bolder colors. We incorporate decorative vent hood styles, hardware options (brushed bold and matte black are big right now!), and accented island cabinet colors to create a stylish focal point in the kitchen, upgraded countertops, and specialty storage solutions. By collaborating closely with our clients, we can create a kitchen that reflects individual tastes and lifestyles.
At Bercher Homes, we're dedicated to elevating the kitchen experience for our clients, incorporating the latest trends in design while ensuring that each space is tailored to their unique needs and preferences. If you're ready to discover the possibilities for your dream kitchen, we invite you to explore the world of personalized homebuilding with Bercher Homes.
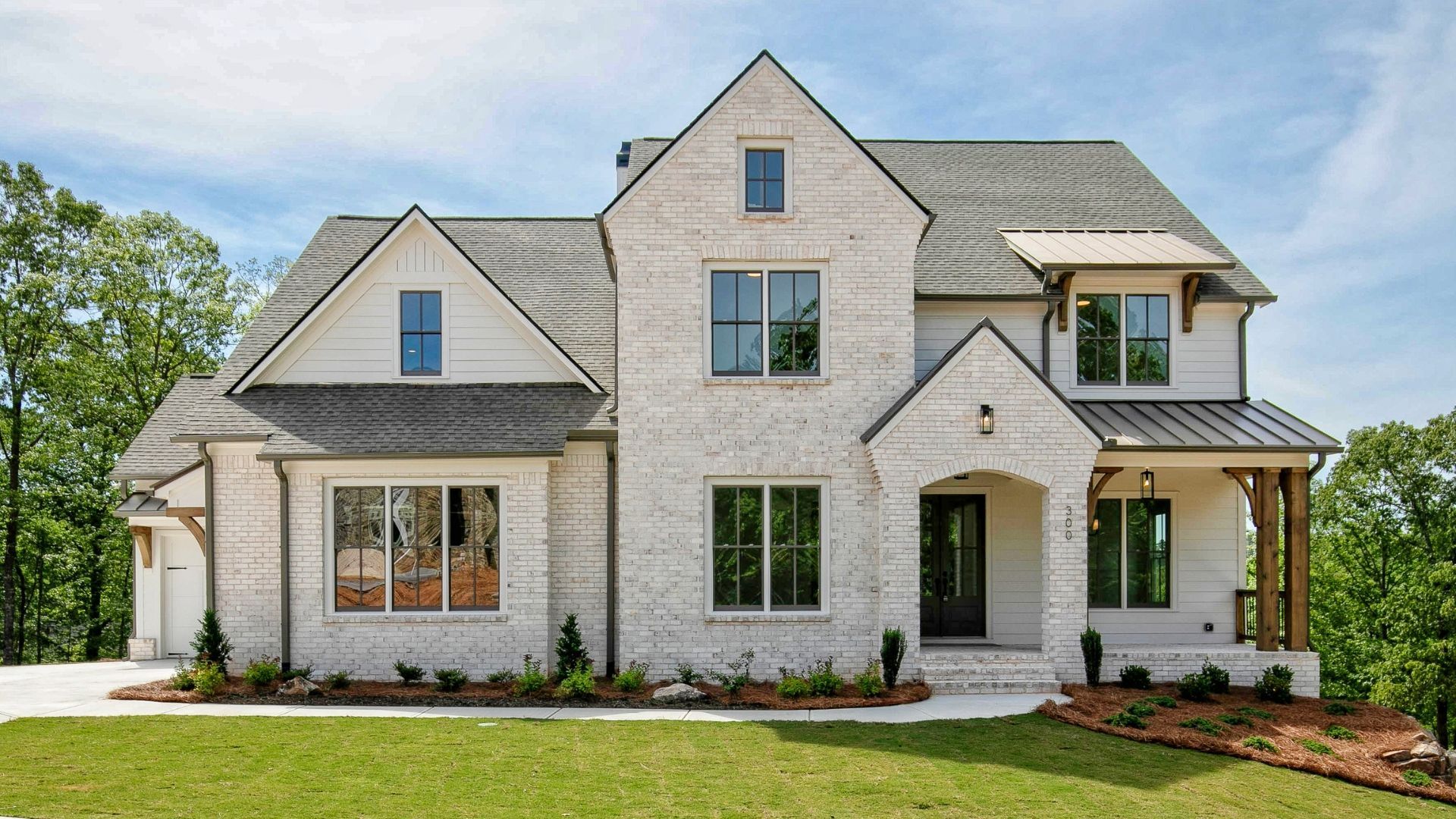
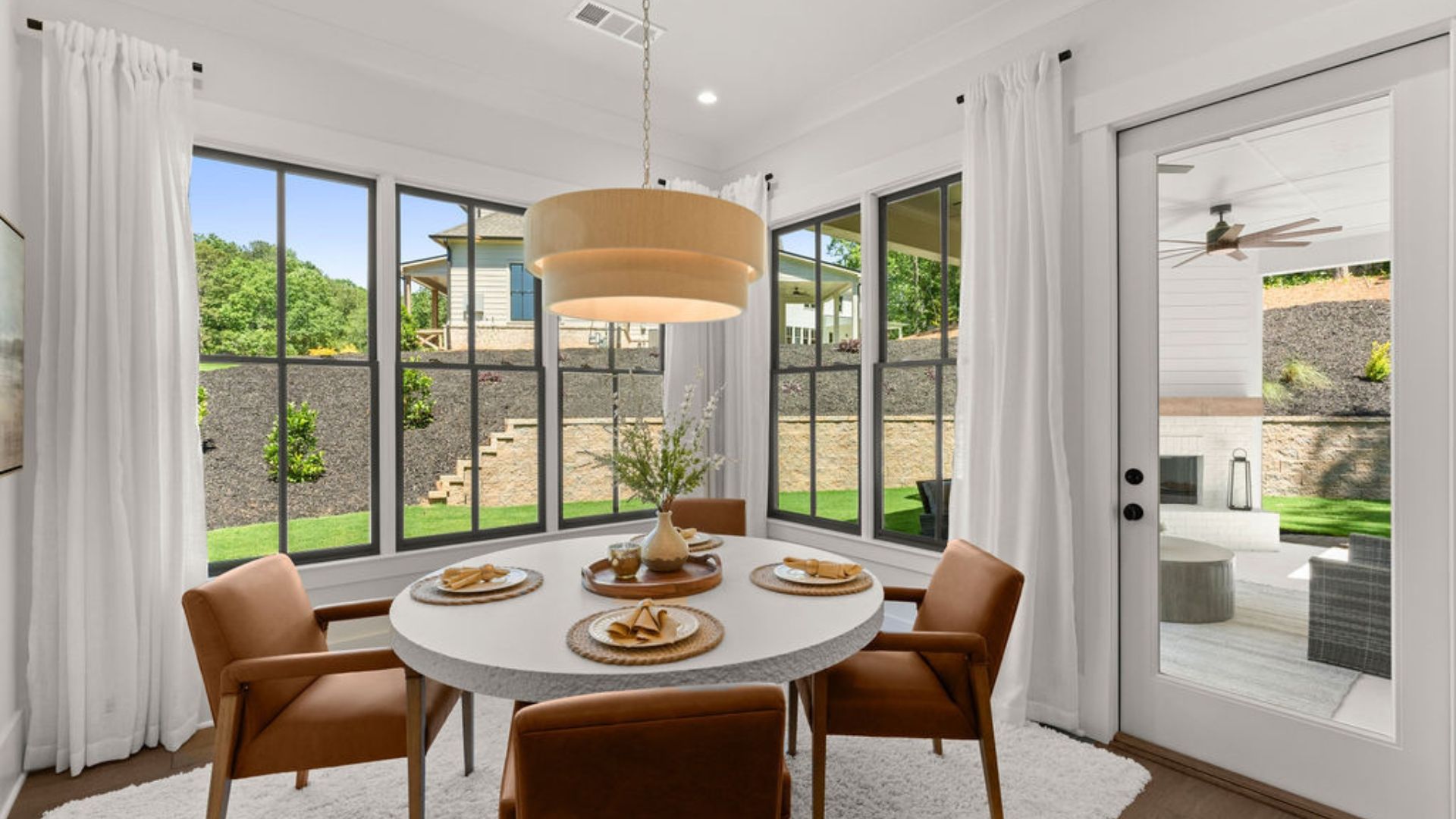



About Bercher Homes
Dale Bercher founded Bercher Homes in 2010. The company has expanded with a team of like-minded professionals, all motivated to develop fulfilling relationships with clients.

